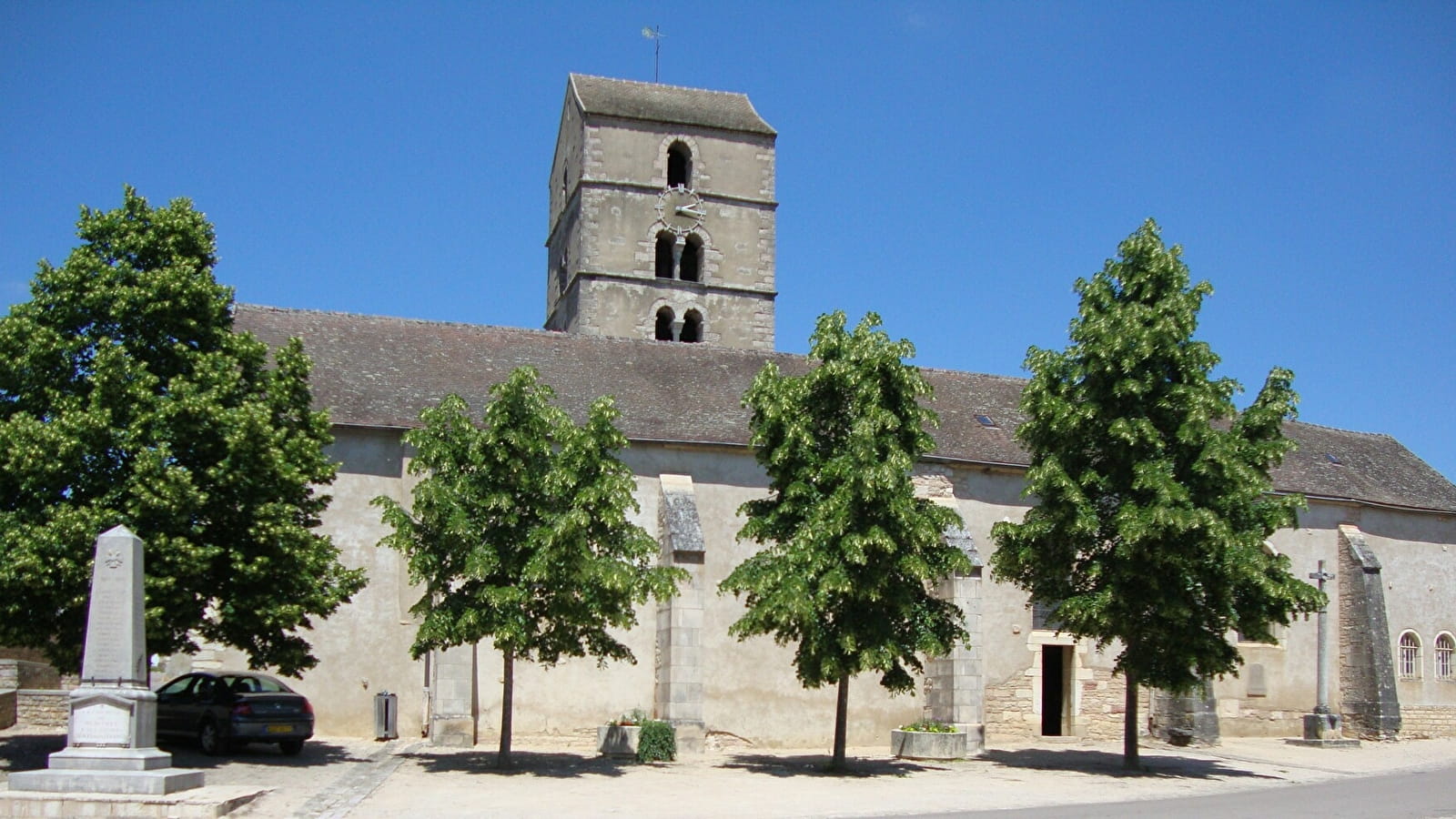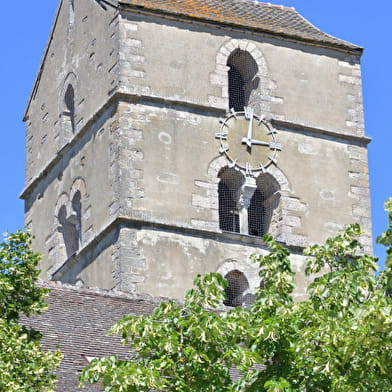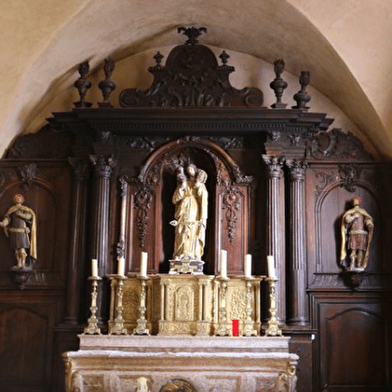
Eglise Notre-Dame de l'Assomption
There is no written source on the foundation of the church of the Assumption, although a mention of Mercurey was found in the 6th century in the foundation act of the abbey of Saint-Marcel de Chalon. Only the analysis of the building and an inscription in the building, stating a consecration on March 22, 1461, allow us to outline a chronology of the construction.
On the outside, the building appears as a vast and very long vessel, doubled on the north side by a second one, preceded on the west side by a powerful bell tower.
The few bays, relatively disparate, do not allow, at first glance, to get an idea of the dating of the various parts that compose it.
The interior of the building is, as for it, more legible. The oldest part is made up, starting from the west, of the third bay of the nave and, to the north, of the bell tower which opens onto the nave with a pointed arch. These spaces, of square plan, are covered with vaults on doubleaux and cross-arches falling on pillars with very frustrated capitals. A contemporary bay existed to the west, as evidenced by the start of the ribbing visible on the support shared with the bell tower. This part of the building, as well as the elevation of the bell tower, testify to the first manifestations of Gothic architecture in southern Burgundy. An apse, perhaps with a flat chevet, was to complete the plan to the east (continued in Documentpdf by J.D. Salvèque for the Sauvegarde de l'Art français).
- Pets not allowed
Brochures Bourgogne Tourisme
Consult our brochures online or order them to receive at home






